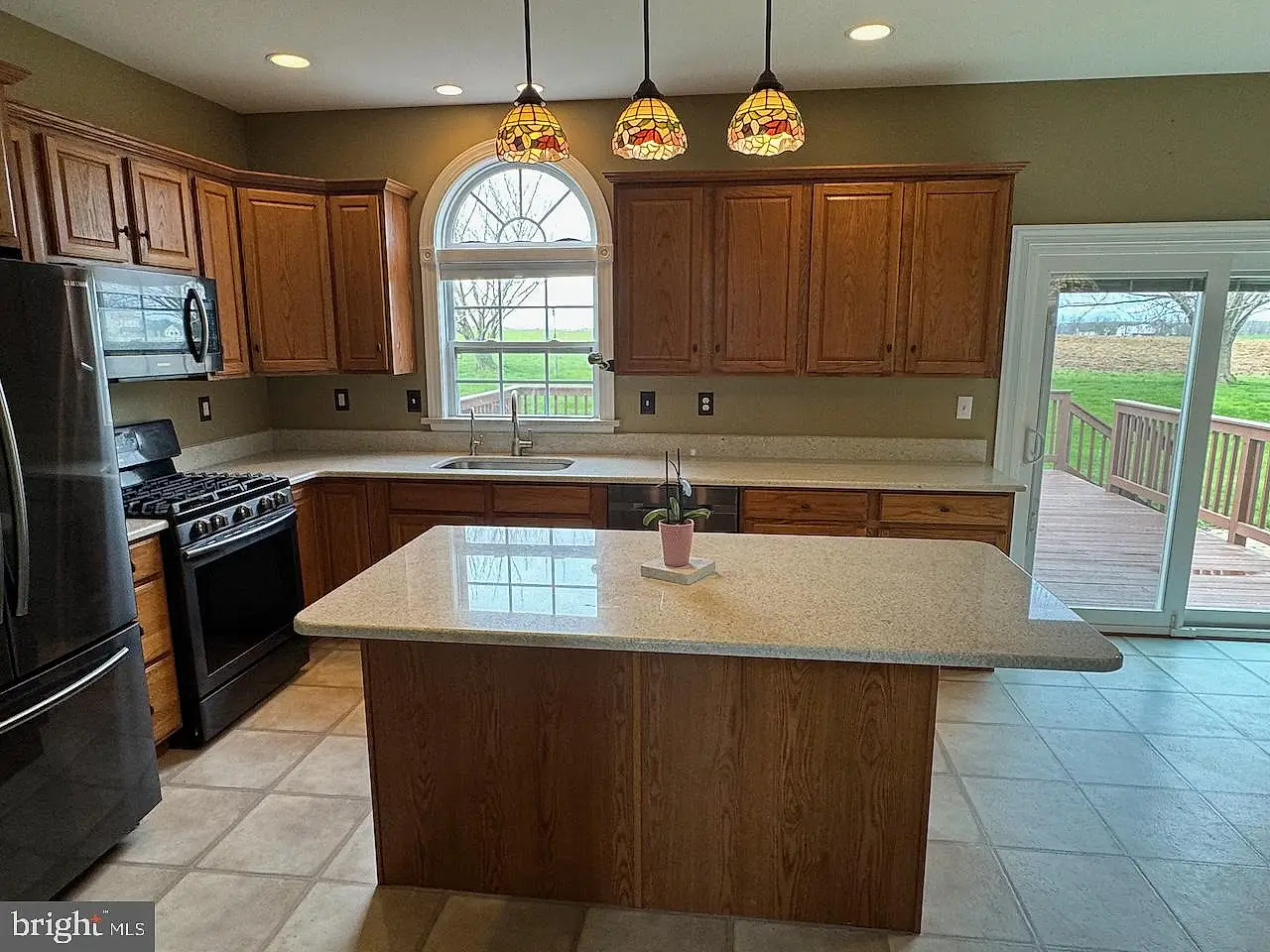229 Glen Loch Drive Honey Brook, PA 19344
Due to the health concerns created by Coronavirus we are offering personal 1-1 online video walkthough tours where possible.




Your search for the perfect home ends here at 229 Glen Loch Drive! This meticulously maintained residence sits on 1.4 peaceful acres nestled on a serene street, offering you a haven of tranquility with easy access to the amenities of daily life. With breathtaking views of sprawling farmland from the back deck and a magnificent sunset, this property offers the best of both privacy and connection to the surrounding community. This home is in the Twin Valley School District. Step inside to discover a warm and welcoming atmosphere with a grand 2-story foyer setting the tone for the elegance that awaits within. Adjacent to the foyer, a spacious office provides a private retreat for work or creative pursuits. Entertain guests in the cozy living room or host memorable gatherings in the formal dining room, adorned with beautiful crown molding and bathed in natural light from the bay window. The eat-in kitchen boasts ample cabinets, new countertops as of 2022, and a center island, perfect for culinary adventures and casual dining. Sliding doors lead to the expansive backyard, providing seamless indoor-outdoor living. Relax in the inviting two-story family room with a stone fireplace, ideal for cozy evenings spent with loved ones. A convenient laundry room and half bath complete the first floor. Ascend the impressive staircase to discover the luxurious master suite, featuring two walk-in closets and a spa-like bathroom with a separate shower, and a soaking tub. Three additional spacious bedrooms and a full hall bathroom ensure comfort for all. Outside, the beautiful backyard beckons with a deck for outdoor dining and a stone patio for relaxation and entertainment. Enjoy picturesque views and ample space for gatherings with friends and family. Updates made in 2022 enhance the home's value and comfort, including new insulated front siding, a new metal roof over the front porch both with warranties, Energy Star triple-glassed windows in one bedroom and the office, new granite countertops in the kitchen, and essential systems like a radon remediation system, sump pump, and reverse osmosis system for drinking water. Additional improvements in 2023 include a new concrete walkway. Situated in a desirable residential setting with minimal street traffic, this property offers the perfect blend of privacy and community. With its idyllic location bordering a sprawling organic farm, you'll relish in the tranquility of country living while still being within easy reach of urban conveniences. Fresh seasonal produce at shops run by local farmers. Don't miss the opportunity to make this meticulously maintained home yours. Schedule a viewing today and start envisioning your future in this enchanting countryside retreat.
| 3 days ago | Listing updated with changes from the MLS® | |
| a week ago | Status changed to Active Under Contract | |
| 3 weeks ago | Price changed to $572,000 | |
| 4 weeks ago | Listing first seen online |

The real estate listing information is provided by Bright MLS is for the consumer's personal, non-commercial use and may not be used for any purpose other than to identify prospective properties consumer may be interested in purchasing. Any information relating to real estate for sale or lease referenced on this web site comes from the Internet Data Exchange (IDX) program of the Bright MLS. This web site references real estate listing(s) held by a brokerage firm other than the broker and/or agent who owns this web site. The accuracy of all information is deemed reliable but not guaranteed and should be personally verified through personal inspection by and/or with the appropriate professionals. Properties in listings may have been sold or may no longer be available. The data contained herein is copyrighted by Bright MLS and is protected by all applicable copyright laws. Any unauthorized collection or dissemination of this information is in violation of copyright laws and is strictly prohibited. Copyright © 2020 Bright MLS. All rights reserved.
Did you know? You can invite friends and family to your search. They can join your search, rate and discuss listings with you.